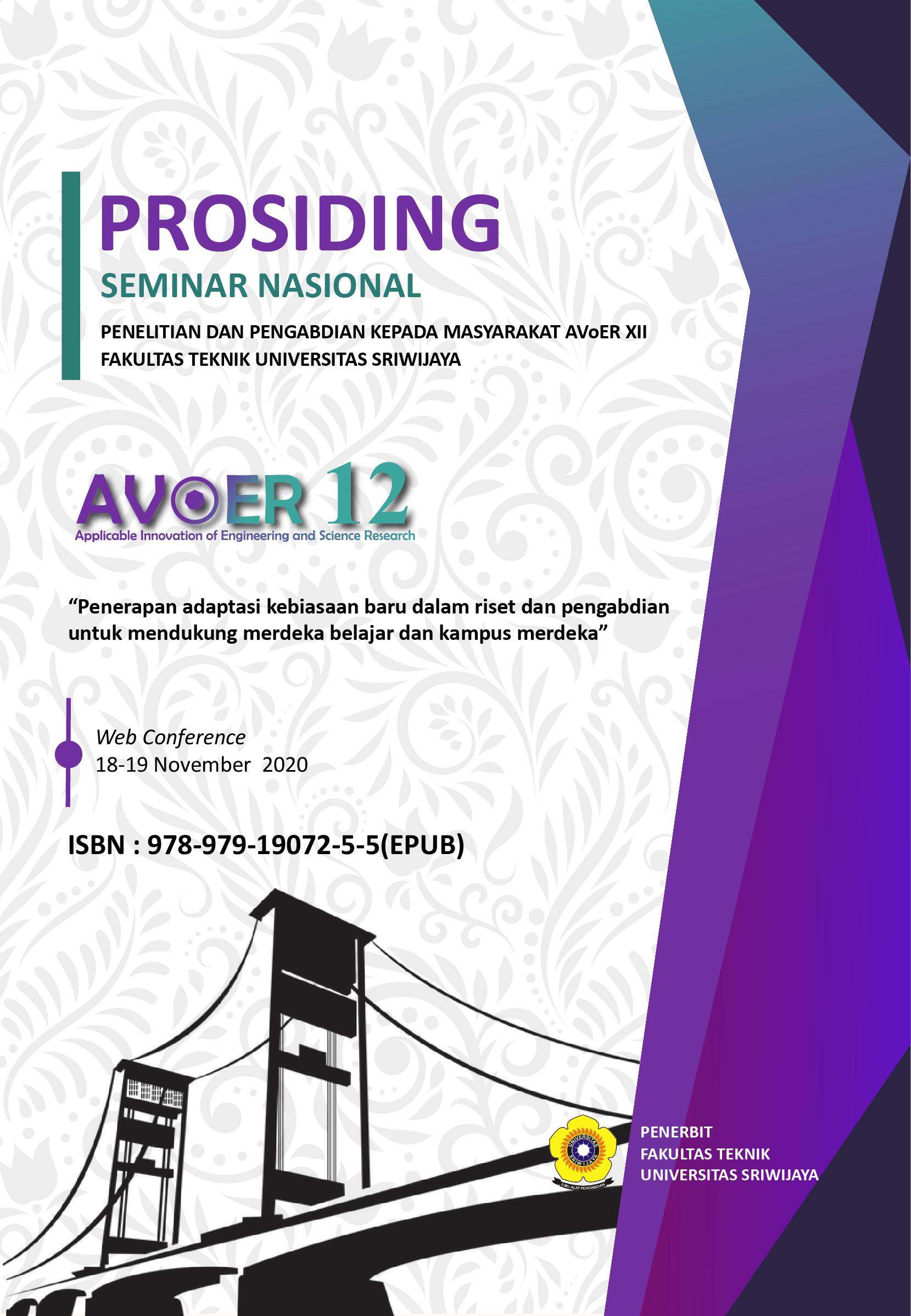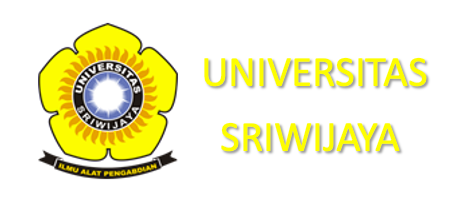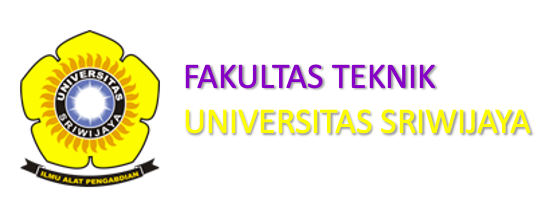INOVASI ARSITEKTUR TAHAN GEMPA DI SUMATERA SELATAN MELALUI ANALISA STRUKTUR RUMAH ADAT BAGHI
Abstract
ABSTRAK: Rumah Baghi merupakan salah satu produk budaya dari Suku Pasemah atau Suku Basemah yang sudah ada sejak ratusan tahun yang lalu, rumah ini berada di daerah dataran tinggi bukit barisan Sumatera Selatan. Pada masa lampau, belum ada teknologi stuktur tahan gempa sehingga para leluhur Basemah menciptakan rumah adat dengan struktur tahan gempa tradisional yang mencakup dari kekuatan material struktur maupun sistem struktur dinamis yang kompleks sebagai respon terhadap kondisi geografis yang rawan akan bencana gempa. Rumah ini memiliki keunggulan dan unsur lokal pada strukturnya dimana hal tersebut dapat menjadi referensi dan sumber pengembangan arsitektur tahan gempa masa kini. Kajian ini menjabarkan berbagai permasalahan yang akan muncul dalam pengembangan arsitektur tahan gempa masa kini melalui analisa sub-struktur, mid-struktur, dan upper-struktur Rumah Baghi serta menerapkan proses mitigasi bencana secara lokal yang dilakukan oleh Suku Basemah. Penjabaran masalah ini akan diterapkan dalam metode pengembangan arsitektur tahan gempa masa kini. Metode penelitian yang digunakan pada penelitian ini adalah metode kualitatif dengan pendekatan deskriptif dan analisis. Penelitian ini bertujuan untuk membuktikan kekuatan struktur tradisional tahan gempa Rumah Baghi dan menerapkannya kepada rancangan inovasi arsitektur tahan gempa masa kini serta memperkenalkan budaya dan struktur anti gempa yang dimiliki oleh arsitektur lokal Sumatera Selatan secara luas.
Kata Kunci: Baghi, Inovasi, Gempa, Struktur, Tradisional
ABSTRACT: Rumah Baghi is one of the cultural products of the Pasemah or Basemah tribe which has been around for hundreds of years, this house’s located in the highlands of Bukit Barisan of South Sumatra. In the past, there was no earthquake-resistant structural updated technology, so the Basemah ancestors created traditional houses with traditional earthquake resistant structures that included material structures and complex dynamic structural systems in response to earthquake-prone geographic conditions. This house has advantages and local elements in its structure where it can be a reference and a source for the development of nowadays earthquake-resistant architecture. This research will describe the various problems that will appears in the development of earthquake-resistant architecture today through the analysis of the sub-structure, middle-structure, and construction of Rumah Baghi as well as implementing the local disaster mitigation process by the Basemah tribe. The analysis result of the problems will be applied in today's earthquake resistant architectural development methods. The research method used in this research is a qualitative method with a descriptive and analytical approachment. This research aims to prove the strength of the traditional earthquake-resistant structures of Rumah Baghi and apply it to the design of today's earthquake-resistant architectural innovations as well as to widely introduce the earthquake-resistant culture and structures shared by the local architecture of South Sumatra.
Keywords: Architecture, Baghi, Earthquake, Inovation, Structure, Traditional





